Introduction to Revit: Model Your Architectural Projects
By Majo Mora Carmona
, Architect
Learn to use this software from scratch to document and bring your projects to life in a precise and professional way
- Domestika Basics 8 coursesBest seller Spanish with subtitles in English
- 99% positive reviews (176)
- 8971 students
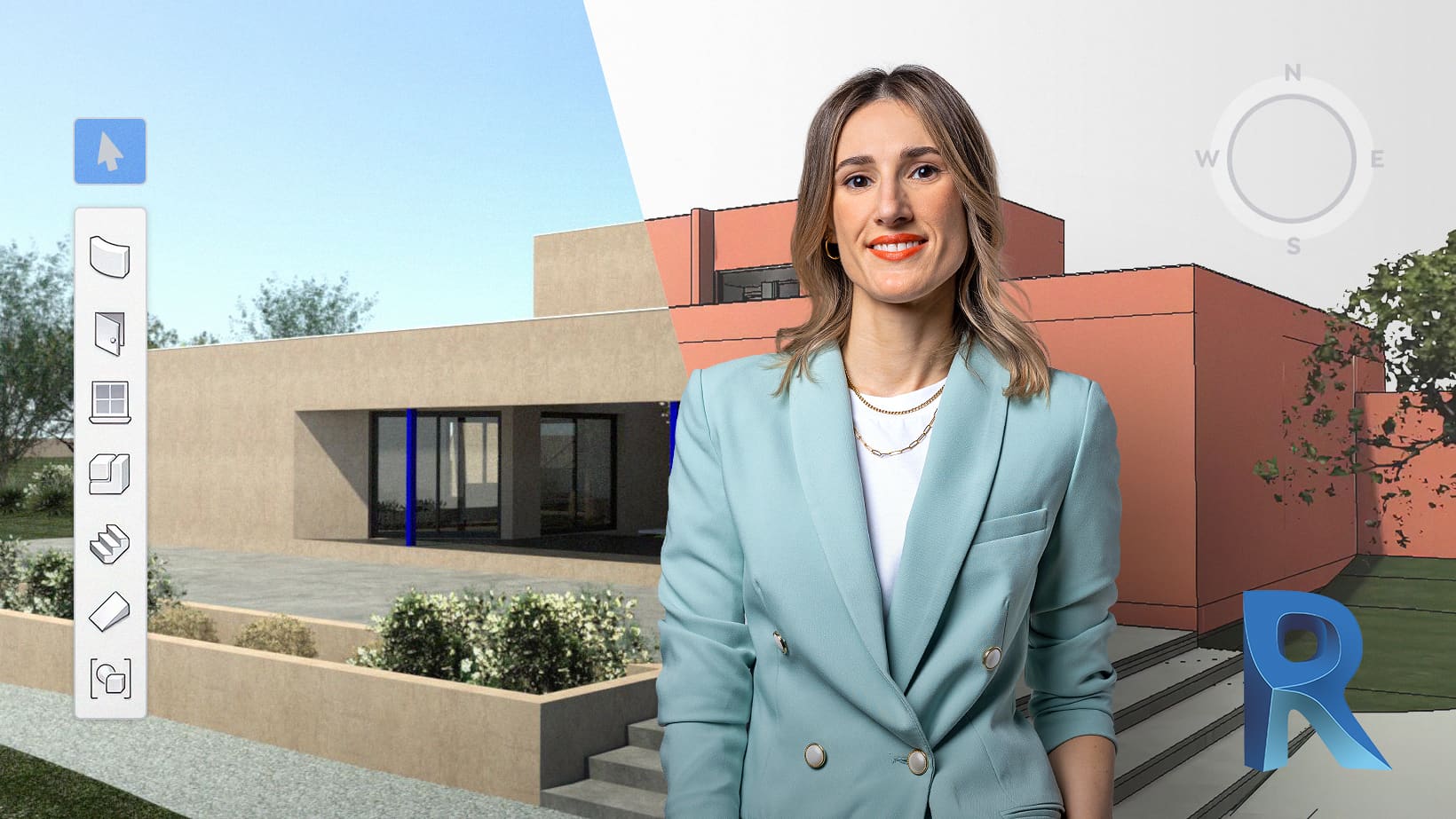
Learn to use this software from scratch to document and bring your projects to life in a precise and professional way
Domestika Basics · 8 courses included
-
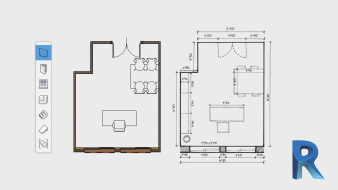
Course 1: Introduction to Revit
By Majo Mora Carmona
Explore the Revit interface and learn how to create basic walls
-
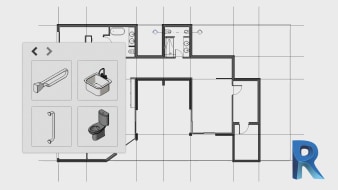
Course 2: Basic Modeling
By Majo Mora Carmona
Outline and delimit space and start designing a basic model
-
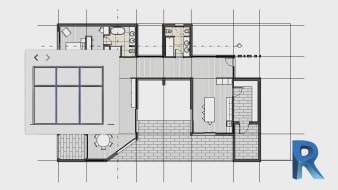
Course 3: Horizontal Elements and Curtain Walls
By Majo Mora Carmona
Create floors, ceilings, and roofs and take an in-depth look at curtain walls
-
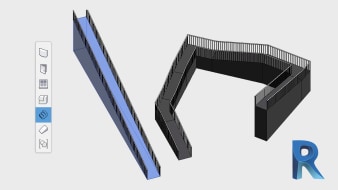
Course 4: Vertical Circulation
By Majo Mora Carmona
Learn how to create vertical circulation elements like stairs, railings, and ramps
-
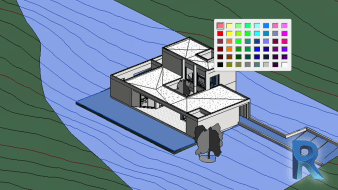
Course 5: The Outside Environment
By Majo Mora Carmona
Master the tools to model topography and terrain and create the building site
-
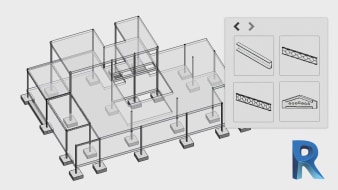
Course 6: The Structure
By Majo Mora Carmona
Reinforce the structure of your project by learning key concepts about columns, foundations, and beams
-
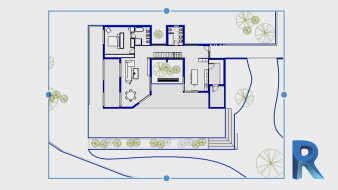
Course 7: Documentation and Presentation
By Majo Mora Carmona
Create blueprint documents with dimensions, tables, and legends to export your project and make it printable
-
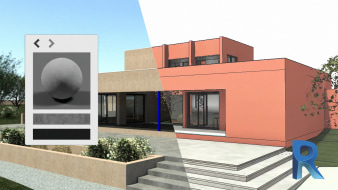
Course 8: Visualization and Rendering
By Majo Mora Carmona
Create advanced 3D views and learn how to render your designs to give your project a realistic look
Revit is the most popular BIM software for modeling architecture projects because it allows you to develop every step of the process, from the concept, visualization, and analysis to the manufacturing and construction. According to architect Majo Mora, the program's 3D modeling environment saves you time and drives more efficient, precise, and profitable solutions.
In this eight-course Domestika Basics, learn how to use Revit from scratch to develop your own architectural projects with professional results. Master the tools to create walls, floors, roofs, and structures as well as realistic plans and presentations alongside Majo Mora. By the end, you'll be able to create basic projects in Revit with your personal touch.
Start this Domestika Basics with an introduction to Revit, the concept of BIM, and the wide variety of options the program has to offer. Majo then shows you how to install the program and goes over the system requirements.
Next, explore the basic tools that allow you to start modeling your project. Create multi-layer walls with different widths and custom materials as the first building blocks for your project.
In the third course, focus on creating horizontal elements such as floors, ceilings, and roofs and take an in-depth look at curtain walls.
In the next course, learn how to create vertical circulation elements such as stairs, railings, and ramps. Your teacher also shows you how to adjust slopes and explains their limitations.
In the fifth course, explore tools to model topography and terrain and create the building site or location. Enhance the environment by adding vegetation and a person drawn in elevation view.
Next, reinforce the structure of your project by learning key concepts about columns, foundations, and beams. Create automatic beam systems and see how they can be used in architecture projects.
In the seventh course, create blueprint documents with dimensions, tables, and legends to export your project and make it printable.
Wrap up this Basics by learning how to work with advanced 3D views and render your designs to give your project a realistic look. Master these features and take your work to new heights.
Technical requirements
⦁ Basic notions of AutoCAD or a similar program
⦁ Knowledge of architecture
⦁ A computer compatible with Revit, full or trial version, and at least 8GB of RAM. If you have a version prior to Revit 2022, you won't be able to open the assignments and reference files, although they're not essential for competing the course.
- 99% positive reviews (176)
- 8971 students
- 42 lessons (7h 50m)
- 8 courses
- 103 downloads (88 files)
- Online and at your own pace
- Available on the app
- Audio: Spanish
- Spanish, English, Portuguese, German, French, Italian, Polish, Dutch
- Level: Beginner
- Unlimited access forever
Reviews

Majo Mora is a trained architect who turned her passion into a profession. For the past six years, she's been combining BIM with infographics and videos to produce architectural and interior design projects that display the best side of the spaces we inhabit.
Her work is split into two branches: retail interior design and private residences. Her designs for both focus not only on a well-organized and functional layout, but also on the built-in added value of the future experiences in these spaces.
Content
Course 1: Introduction to Revit
-
U1
Introduction
-
Introduction
-
-
U2
Introduction to Revit
-
Introduction to Revit
-
-
U3
The work interface
-
The work interface
-
-
U4
Creation of elements
-
Creation of elements
-
-
U5
Practice
-
Practice
-
Course 2: Basic Modeling
-
U1
Importing of starting and targeting content
-
Importing of starting and targeting content
-
-
U2
Delimitation of space: grids, levels and walls
-
Delimitation of space: grids, levels and walls
-
-
U3
Quick modification of elements
-
Quick modification of elements
-
-
U4
Work with precision: restrictions and alienations
-
Work with precision: restrictions and alienations
-
-
U5
Advanced work with walls
-
Advanced work with walls
-
-
U6
Practice
-
Practice
-
Course 3: Horizontal Elements and Curtain Walls
-
U1
Soils
-
Soils
-
-
U2
Roofs
-
Roofs
-
-
U3
Covers
-
Covers
-
-
U4
Windows and curtain walls
-
Windows and curtain walls
-
-
U5
Practice
-
Practice (part 1)
-
Practice (part 2)
-
Course 4: Vertical Circulation
-
U1
Introduction to stairs
-
Introduction to stairs 1
-
Introduction to stairs 2
-
-
U2
Work railings in Revit
-
Work railings in Revit
-
-
U3
Ramps
-
Ramps
-
-
U4
Practice
-
Practice
-
Course 5: The Outside Environment
-
U1
Introduction to topographies
-
Introduction to topographies
-
-
U2
Construction platforms
-
Construction platforms
-
-
U3
Environment components
-
Environment components
-
-
U4
Practice
-
Practice
-
Course 6: The Structure
-
U1
Pillars
-
Pillars
-
-
U2
Slabs and foundations
-
Slabs and foundations
-
-
U3
Beams or structural reinforcements
-
Beams or structural reinforcements
-
-
U4
Trusses and beam systems
-
Trusses and beam systems
-
-
U5
Practice
-
Practice
-
Course 7: Documentation and Presentation
-
U1
Rooms - Useful Surfaces in Revit
-
Rooms - Useful Surfaces in Revit
-
-
U2
Areas - Constructed Surfaces in Revit
-
Areas - Constructed Surfaces in Revit
-
-
U3
Create a plane of dimensions and surfaces
-
Create a plane of dimensions and surfaces
-
-
U4
Customize views
-
Customize views
-
-
U5
Plan printing and export
-
Plan printing and export
-
-
U6
Practice
-
Practice
-
Course 8: Visualization and Rendering
-
U1
Advanced visualization
-
Advanced visualization
-
-
U2
Advanced 3D views
-
Advanced 3D views
-
-
U3
Intro to render: editing materials
-
Intro to render: editing materials
-
-
U4
Rendering parameters
-
Rendering parameters
-
-
U5
Practice
-
Practice
-
See the content of the 8 courses
About Domestika Basics
Domestika Basics is a series of courses focused on teaching the most commonly used software by creative professionals worldwide.
The content has been meticulously curated and is intended for both students going into a new creative field and more experienced professionals who want to polish their skills.
Learn with the best Domestika teachers through practical lessons, tons of resources, and a progressive difficulty that'll allow you to see results from day one.
Domestika Basics will allow you to step up your professional game and be prepared to score better projects.
-
Without prior knowledge.
Domestika Basics gives you everything you need to get started in a new creative field and become an expert in it.
-
Focused on the tool.
Discover its main components, techniques, and the tried-and-true methods you need to master it.
-
Learn fast
With a straightforward, step-by-step approach, our outstanding professionals will teach you how to get the most out of the program.
-
Certificates Plus
If you're a Plus member, get a custom certificate signed by your teacher for every course. Share it on your portfolio, social media, or wherever you like.


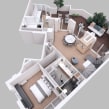

marta.auriemma2002
Corso molto utile per chi per la prima volta si cimenta in revit
View translation
Hide translation
ixtlanrieder
Excelente curso.
View translation
Hide translation
agartha_369
EL CURSO ME PARECIO EXCELENTE, LA MANERA DE EXPLICAR POR PARTE DE LA EXPONENTE ES MUY CLARA, EN DEFINITIVA CUMPLE CON TODO LO QUE UNO ESPERA.
View translation
Hide translation
odoz2020
I haven’t finished it yet but I like many things at it , if it was in English because I hate reading subtitles 😂
arq.acalpa22
Hola!
Mi nombre es Alisson y estoy muy satisfecha con el curso, es demasiado completo para entender desde cero este software.
View translation
Hide translation